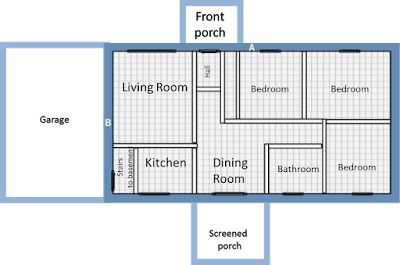 | |
| The current view of our kitchen, with a door and a staircase chopping a huge chunk out of it. |
 |
| Because of all the walls in the way, the only way I can get a picture of the dining room is through a slit of doorway. |
We also had to remove a wall in the kitchen to make room for a larger fridge. And by "we" I mean Stephen.
But the time has come to begin the big renovation that will allow us to make the kitchen a more sensible space: moving the damned stairs to the middle of the house.
Before we dig into the details, here's a rough layout of our house as-is.
 |
| Note that this diagram is 180 degrees rotated from the views below. |
The picture above shows the not-exactly-to-scale plan of our entrance and the third bedroom, which we've been using as an office. Below is the plan for that same space.
 |
| Renovation Phase 1A |
We will end up with:
- A wider foyer (getting in and out with a dog is a bit of a gymnastic challenge right now.)
- Central stairs to access workshop, laundry (though that will eventually move upstairs), family room, and a guest suite (with its own bathroom)
- A bright, open space: the stairs will have a railing instead of a wall
The huge walk-in closet will allow us to remove the existing closet and reduce the cramped feeling in the bedroom. (We considered using part of that new closet space to install an en suite bathroom, but since we're empty-nesters, the main bath actually functions as our personal en suite.)
The plan is to put built-in storage in the master closet.
In the longer term, perhaps this spring, most of the other interior walls in the living room, kitchen and dining room will come down (subject to building code and engineering approvals), so this will be a large open space. If our rooms were larger, this might not be the way we'd go, but (except for the living room which is approximately 14' x 14'), the spaces here all feel cramped.
Here's a sneak peek preview of the eventual view from the living room looking into the kitchen and dining room. We're still making adjustments to this plan, so things could – and likely will – change, but this is the basic concept.
But for now, my resident contractor (yes, I'm sleeping with the help!) is drawing diagrams, moving furniture, and getting ready to wield hammer and saw. Yippee!



No comments:
Post a Comment
What did you think? Any comments?